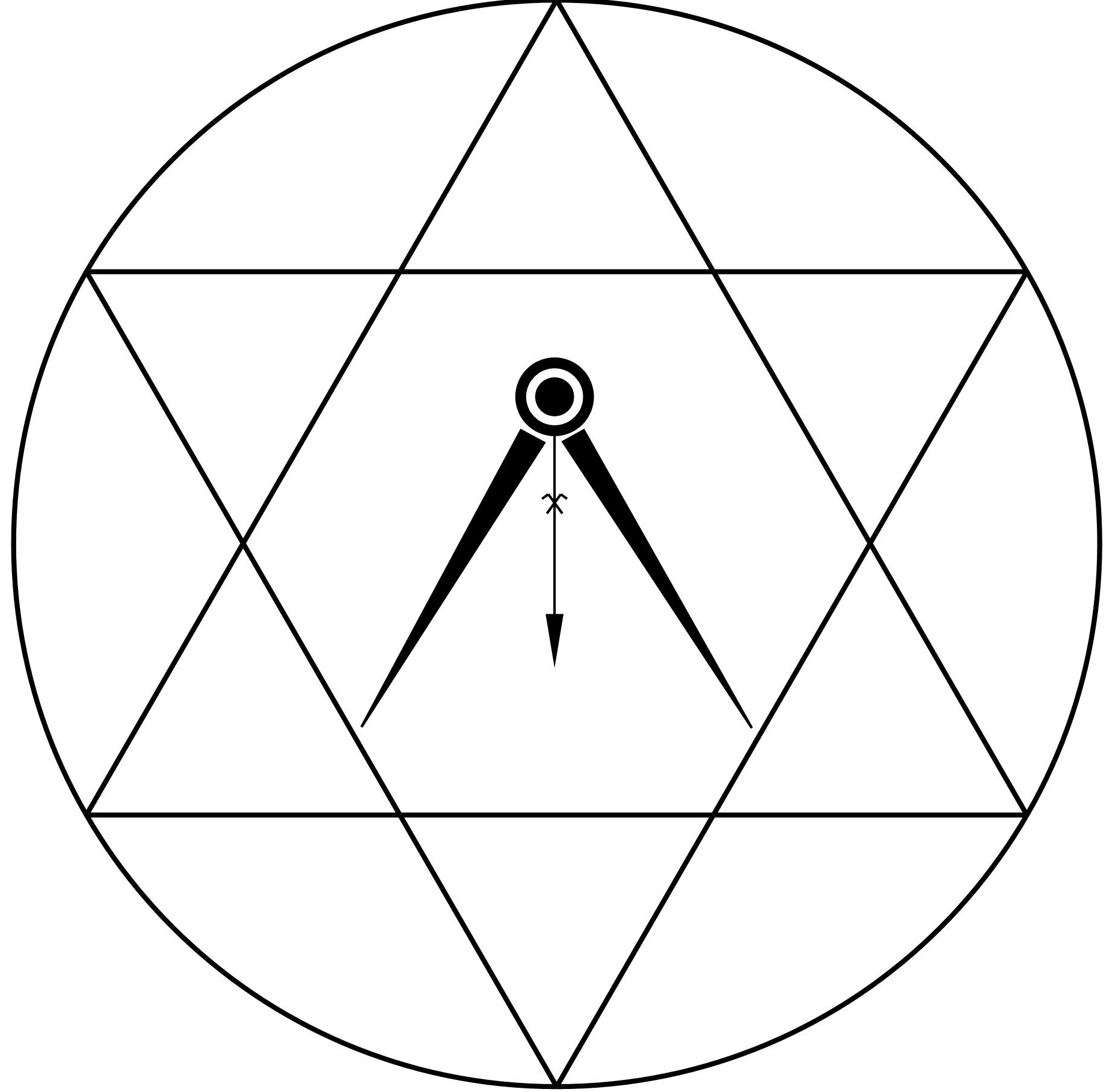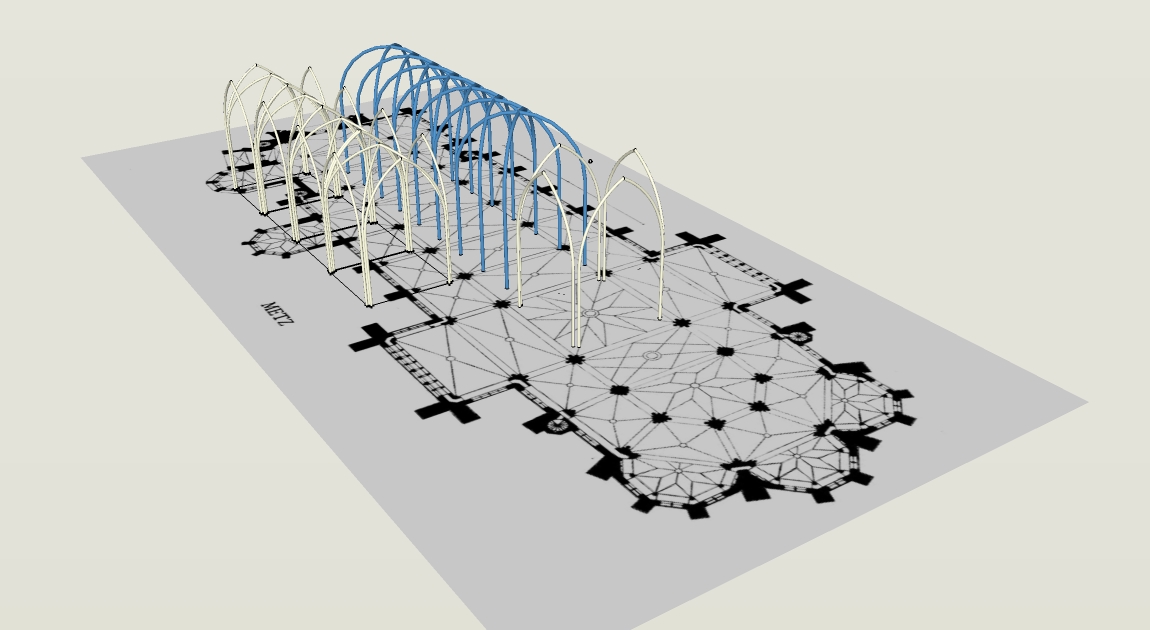
Sim Ayers
SBE Builders
Nov. 2010
|
http://www.sbebuilders.com/tools/geometry/treatise/Applied-Geometry.html
A lesson in Applied Geometry and Euclidean Geometry
| Euclid of Alexandria (200 BC) Greek Archimedes of Syracuse (287 – 212 BC) Greek Apollonius of Perga (262 – 190 BC) Greek Marcus Vitruvius Pollio (80 – 70 BC) Roman Anthemius of Tralles (474 – 558) Greek - Roman Abul Wafa al-Buzjani (940 – 998) Persian, Baghdad Villard de Honnecourt (1225) Cistercian Order of France Matthäus Roritzer (1435 – 1495) German Albrecht Dürer (1471 – 1528) German Rodrigo Gil (1500 – 1577) Spanish Andrea Palladio (1508 – 1580) French Philibert De l'Orme, (1515 – 1576) French Francois Derand (1588 – 1644) French Mathurin Jousse(1607 – 1692) French Gérard Desargues(1591 – 1661) French Amédée-François Frézier(1682 – 1773) French Gaspard Monge (1746 – 1818) French Peter Nicholson (1765–1844) British Asher Benjamin (1773 – 1845) American Robert Willis (1800 – 1875) British Last summer I became interested in medieval Gothic cross ribbed vaulting after reading and seeing “Pillars of the Earth”, by Ken Follett. I wanted to know if the Medieval thru Renaissance builders used a trammel or a rope to draw out the ellipses of the cross vaults. Or did they use ordinates to transfer the points of the circles (major/minor) to points on the ellipse? What I ended up getting was a history lessons in geometry. I ended up with more questions, than answers to my question. The following is a brief summary of the history lesson I got in geometry. A Gothic vault is composed of ribs, keystones and webs (curved masonry that fills the web between ribs). The ribs are the cross vault diagonals, transverse ribs and the wall ribs. There are hundreds, if not thousands of architectural historians over the last two hundred years who have basically asked the same question. Or more importantly, how did the medieval cathedrals get built. A lot of the architectural historians provide a good insight into the building of the cathedrals, but in the end their findings are speculative. Do to the lack of documentation on the medieval construction techniques. As a carpenter-builder I've read a couple hundred documents, thesis and books by the architectural historians and my findings are as speculative as theirs, but thru the eyes of a carpenter who uses a lot of the same building techniques as the medieval carpenters did 1000 years ago. I’ll start with “the following diagram is self-evident and needs no further explanation”. I’ve read the self-evident statement in several of the “Carpentry and Building Journals” published from 1880 to 1905. It also appears in most of the books written on carpentry from 1800 to 1900. What the writer’s were really saying was that they were expressing postulates just like Euclid that were self-evident. There are really only two postulates from the Euclid's Elements that we need to know as carpenters to end all of our paragraphs with “it is self-evident and needs no further explanation”. The two postulates are Euclid’s Elements Book 1 Prop 1 and Euclid's Elements Book 1 Prop 47. more: http://www.sbebuilders.com/tools/geometry/treatise/Applied-Geometry.html Notes by Sim Ayers, SBE Builders: I first wrote this article for an American carpenters magazine and I didn't include foot notes. I was then told it was too intellectual for American trade magazines. As I update this article I'll add the foot notes in [brackets] for the architectural historians. Medieval vaulting geometry research, links, notes and keywords String Theory on Medieval Masons and Carpenters drawing an Ellipse Treatise On Those Parts of Geometry Needed by Craftsmen PDF files  |

No comments:
Post a Comment